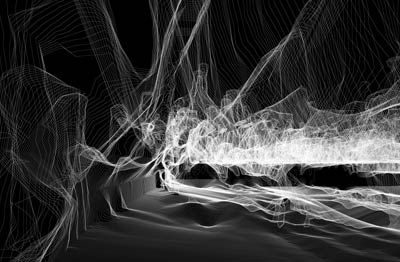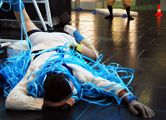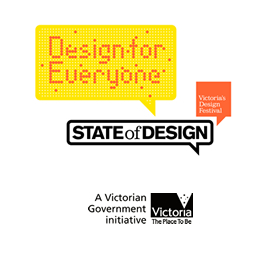| ARCHITECTURE+PHILOSOPHY 2010
FEBRUARY The
Nauru Elegies: A Portrait in Sound and Hypsographic Architecture
The Nauru Elegies is a multi-media portrait through the approach of an architect and composer. The Republic of Nauru is a small island in the South Pacific Ocean. With a land surface of just 21km², it is the world's smallest independent state and at its core, represents a place at the most remote extreme of the planet. Its seemingly utopic geography and landscape stages a dystopic economy and society. Investigation is based on on-site research of the subject, the island-nation of Nauru. The portrait reclaims a new architecture within local hypsographic territory at a culmination of global currents and posits a deep structural connection between digital media, landscape, and new forms of compositional strategies based on the "de-territorialized" aesthetics of a world economy that mirrors the geopolitical tensions of the early 21st century. Polyphonic issues include matters of ecology and raw material (phosphate), geo-political history, virtual banking and economic corruption, global climate issues and information networks. Architectural structures and sound compositions are formed by scripts embedded in this landscape of erasure. The Nauru Elegies unveils a heterotopic, remote island at the core of modern life through visual and invisible flows and patterns. The poet Goethe
once wrote: “architecture is nothing but frozen music.” ANNIE
K. KWON (b. 1977, Portland, USA, lives and works New York, USA)
is an architect and artist who was a head designer with Skidmore
Owings and Merrill in New York and EMBT in Barcelona. Her most recent
projects as the founder of Kwonix are the design and construction
of James Turrell’s studio in New York City and the scenography
design for the Merce Cunningham Dance Company. Her work has been
featured in A+U: Tall Buildings and Abstract of Columbia University.
She is a professor at Pratt Institute and Parsons School of Design
and curator of contemporary architecture + performance in New York
and Seoul. The Nauru Elegies: A Portrait in Sound and Hypsographic Architecture A project of
EXPERIMENTA Utopia Now: International Biennial of Media
Art [top] Trauma
within the Walls: ANDREW
BENJAMIN is Professor of Critical Theory and Philosophical Aesthetics
at Monash University where he is also Director of the Research Unit
in European Philosophy. His most recent books are Of Jews and
Animals Edinburgh University Press 2010 and Writing Art
and Architecture [top] ACTIONS
TOWARDS IMAGINARY MONUMENTS Tom Nicholson presents a discussion about three works made over a ten-year period, focussing on how we might activate archival material, the relations between actions and their traces, and imaginary spaces of commemoration. TOM
NICHOLSON is an artist who lives and works in Melbourne. He
has worked with archival material and the visual languages of politics
and propaganda, often using public actions and focusing on the relationship
between actions and their traces. He is part of the current Auckland
Triennial, Last Ride in a Hot Air Balloon, and was included
in the 2006 Biennale of Sydney, as well as group shows such as Animism,
at Extra City and MUHKA, Antwerp earlier this year; Since we
last spoke about monuments, at Stroom Den Haag in 2008; System
Error at Palazzo delle Papesse in Siena in 2007; Transversa
at Galeria Metropolitana in Santiago, Chile in 2006. Camp Pell Lecture,
his collaboration with the writer and historian Tony Birch, was
recently shown at Artspace in Sydney. His collaboration with the
NY-based composer Andrew Byrne was most recently performed in Venice
in 2009 by the Italian contemporary music ensemble L’Arsenale.
He is represented by Anna Schwartz Gallery, and is a Lecturer in
Drawing in the Faculty of Art & Design at Monash University.
[top] Listening
and silence in the built environment Following her Masters research into sound in the public realm, Lauren will be discussing the act of listening, the changing spaces for quiet and the unchanging need for contemplation in the built environment. Looking at natural, urban and technospaces like the grotto, the cloister, the autobahn and the set of headphones, Lauren will unpack the nature of sound in the public realm and how we listen in contemporary cities. Lauren’s project-based work is influenced by conceptual and installation art practice. Based in Melbourne and (soon to be) Berlin, she is a recent Masters graduate from the RMIT Art in Public Space program. Lauren has recently exhibited tangled headphones at Seventh Gallery, developed sound jewellery work for the 2010 L’Oréal Melbourne Fashion Festival, participated in Electrofringe ’09 wearing mobile architecture and stood on street corners listening to trams for hours. Lauren is also responsible for the not-so-mature arts blog she sees red. LAUREN BROWN is a Melbourne-based installation artist. Her MA project Who could resist the temptation of those dainty headphones? investigates sound in the public space. Past research projects include Cone of silence, Emergency dance zones and Listening and dancing to the city. [top] Prof.
Jane Rendell May Mo(u)rn is a site-writing which takes a collection of abandoned black and white photographs of modernist architectural icons found in a derelict arts and crafts house called 'May Morn' as a starting point for a discussion of the modernist project and its socialist ideals. Morn and mourn are homonyms, one suggests a beginning, the other an ending. Morning begins the day, while mourning – in grieving the loss of something or someone – marks an ending. Due to their deteriorating material states, the May Morn house and the paper of the photographs point towards their own disintegration – or endings, yet the buildings contained within the photographs are shown at the beginning of their life. What does it mean, now, to turn back and examine these icons of modernism at an early moment – a spring time – when hope for a better future was not viewed as a naïvely misjudged optimism. This text-image work interweaves images, prose pieces and critical discussions of works by artists such as Elina Brotherus's Spring (2001) and Rut Blees' Luxemburg London: A Modernist Project (1997) to reflect on London's post war social housing projects as lost utopian dreams and contemporary ideals yet worth striving for, in so doing the work explores the spatial temporality of longing – juxtaposing not only resurgence and decay, but also the siting a fascination with the backwards gaze of nostalgia in relation to anticipation as a yearning forward rather than backward. JANE RENDELL BA (Hons), Dip Arch, MSc, PhD, is an architectural designer and historian, art critic and writer, her work has explored various interdisciplinary intersections: feminist theory and architectural history, fine art and architectural design, autobiographical writing and criticism. She is author of Site-Writing: The Architecture of Art Criticism (forthcoming 2010), Art and Architecture (2006), The Pursuit of Pleasure (2002) and co-editor of Pattern (2007), Critical Architecture (2007), Spatial Imagination (2005), The Unknown City (2001), Intersections (2000), Gender Space Architecture (1999) and Strangely Familiar (1995). She has been invited to write about artists such as Jananne Al Ani, Daniel Arsham, Bik Van Der Pol, Nathan, Tracey Moffat, Adriana Varejão, and the Tracey Moffatt, Adriana Varejão, and the Estonian Pipe Line project exhibited at the Venice Architecture Biennale 2008. Her talks and texts have been commissioned by galleries such as the Baltic, Gallerie Emmanuel Perotin, the Hayward, the Kunstmuseet Koge Skitsesamling, Kunstmuseum Thon, the Serpentine, the Tate, the Wapping Project and the Whitechapel. [top]
[top]
6:30pm
Thursday, 22 July 2010 Every day you change your city in the ways you traverse, occupy, engage with or otherwise ignore its various spaces. Architecture+Philosophy presents a panel of practitioners who have designed ways in which to engage with your own city as though for the first time. Come and play. Facilitated by Esther Anatolitis, the presentation and discussion session will include:
AUGUST Do architects really wear black? This was one of the questions that Dr Sandra Kaji-O’Grady, Dr Kate Sweetapple and myself set out to answer with our visual research project Documentation: The Visual Sociology of Architects. Partly we were working in response to the 2009 exhibition Portraits and Architecture at the National Portrait Gallery in Canberra, which raised many questions about the construction and maintenance of the creative persona and the ‘look’ of the architect. We were also interested in the professional status of women in Australian architecture – the fact that, though numerous and highly successful, women architects tend to be less ‘visible’ in the public domain than their male counterparts. And we were interested in how the architectural persona is reflected in narrative film – that parade of glamorous, sensitive and well-dressed (usually male) romantic leads who never seem to do any actual work. The various myths and stereotypes that surround the persona of the architect are often comical. They are also almost always exclusionary. But they are valid objects of cultural analysis in themselves, as the scholarly fields of sociology and cultural studies clearly show. Even as architectural theorists might work to deconstruct the pervasive myths of architectural authorship, the world at large is loath to let them go. It is clear that representations of architects in popular culture provide a barometer of what the world wants to believe about architects and architecture, regardless of the actualities of the discipline and the profession. The growing field of visual studies has often been criticised for its apparent superficiality. But architects, of all people, should understand the value and meaning of the façade and, as Oscar Wilde wrote, “it is only shallow people who do not judge by appearances.” Even in the early stages of analysing the image archive collected through the Documentation project, it is clear that the vast majority of people photographed were not wearing black, just as the group was strikingly diverse in age, ethnicity, gender and fashion expression. In this presentation I will draw upon the Documentation project, as well as my earlier work on the representation of architectural authorship in documentary film, to examine the image construction of the creative professional, as amplified through popular culture. DR NAOMI STEAD is a Research Fellow in the ATCH (Architecture | Theory | Criticism | History) Research Group in the School of Architecture at the University of Queensland. Her scholarly work has been published in anthologies such as Critical Architecture (Jane Rendell et al. eds, Routledge, London, 2007), Architecture and Authorship (Katja Grillner et al. eds, Black Dog, London, 2007) and Architecture, Disciplinarity and Art (Andrew Leach and John Macarthur eds, A & S Books, Ghent, 2009). She has been published in journals including the Journal of Architecture, OASE, Performance Research, and JAS: the Journal of Australian Studies. Naomi also maintains a number of 'para-academic' writing, exhibition, and art projects. These include the 2009 exhibition Mapping Sydney: Experimental Cartography and the Imagined City and its accompanying catalogue; a Visual Sociology of the Australian architecture profession; and an ongoing writing collaboration with Katrina Schlunke. She is widely published as an art and architectural critic, writing regularly for Architecture Australia (of which she is a contributing editor), Architectural Review Australia, Monument, Artichoke, and [Inside]. In 2008 she was awarded the Adrian Ashton Prize for architectural writing by the NSW chapter of the Australian Institute of Architects. [top] AUS
– MX2010 Mexican Contemporary Architecture In this year Mexico is celebrating 200 years of independence. Many exhibitions and celebrations are taking place, both in Mexico and abroad. These events are very important because they open the space for reflection and make us think about what we have been doing in the last years. This exhibition and lecture shows the work of 20 young and middle-aged architects working in different scales and programmes, from small houses to urban planning in different cities of the country. Many questions rise after analyzing these projects: have we found our own specificity?; until which point Architecture and Urban Planning can rescue cities like Ciudad Juarez where political, social and economical issues have taken the city to the limit of inhabitability; how should places like Xochimilco be rescued and recovered from invasive settlements that are destroying the site?
LUBY SPRINGALL is a Mexican architect by the Iberoamericana University,
Mexico 1982; she obtained two certifications in Painting by the
Royal College of Art, London, 1995 and 1999; and obtained a diploma
by the ITAM of Development and Finance of Real State, 2000. From
1990 to 2003 she was partner of Springall + Lira and in 1998 was
awarded with the Silver Medal at the V Biennale of Mexican Architecture.
In 2003 she and Julio Gaeta founded the firm Gaeta Springall arquitectos
and since then it has been working in the design of public and private
projects in housing, health, education, culture, landscape and master
plan. During the last five years the firm has participated in fifteen
architectural and urban competitions and has won seven first positions.
In the 2004 and 2008 editions of Mexican Biennale of Architecture
OCTOBER Early colonial settlement of Australia was predicated on a belief that the continent was a “terra nullius” – a land belonging to no-one. Although Aboriginal people populated the land, their apparently fluid and nomadic ways and lack of obvious building practice suggested no fixed ties to place to European colonisers familiar with gridded cities, property boundaries and western building practices. In his spatial history of early Melbourne, Frank Vitelli argues that Hoddle’s grid was “the means by which the settler colonial society established, legitimised and grounded their presence and simultaneously masked and concealed an earlier presence.” Striation of the land, regardless of topography and geology, into a grid of streets and property boundaries proceeded first, quickly followed by the erection of monuments to a foreign imperial presence. But, he argues through careful research, “White man’s monumental, epic sacred site was already someone else’s sacred site.” It wasn’t until Norman Tindale mapped the Aboriginal language group boundaries in 1974, that this myth of terra nullius was first challenged and not until 1992, with Mabo, that it was overturned in the courts. Paul Memmott’s seminal book Gunya Goondie and Wurley, published as recently as 2007, is the first to document the rich and varied system of territorial occupation by Aboriginal people around the continent. Defined territorial boundaries to the ‘country’ of different clans, archaeological evidence of heritage sites, such as the Lake Condah stone huts and fish traps in Western Victoria, and traditional practices of possum skin cloak making (a kind of territorial mapping), suggest that prior to colonisation, Aboriginal people had their own systems of striation of the land. Deleuze and Guattari suggest that a complex relationship exists between operations that “striate” space and those that “smooth” it, the former seeking control and order, the latter acting to deterritorialise. The smooth is the space of the Nomad, fluid, a line of flight, they argue, while "the city is the striated par excellence". In the case of Melbourne, however, it could be argued that it is the act of physical striation by settlers that deterritorialises Aboriginal presence. Furthermore, Aboriginal placemaking operations were not simply smooth; their striations were less visible but equally organising. Although interested
in multiplicities and complexities rather than JANET McGRAW and NAOMI TOOTELL will be presenting this research. Janet is a senior lecturer in architectural design and practice at the University of Melbourne is a chief investigator practicing architect and creative researcher. Naomi Tootell, currently doing a PhD on the role of the non-indigenous collaborator on creative projects with Aboriginal people, is a Research Assistant on the grant. The research team includes Emily Potter, a cultural theorist at Deakin University, Anoma Pieris, an architectural historian at the University of Melbourne, and Graham Brawn, Emeritus Professor and architectural practitioner. Research assistant Carolynne Baker, currently working on a PhD on Indigenous Cultural Centres, adds further depth. Our methodologies are therefore multiple and dialogic, taking in history, cultural theory and creative collaborative research. [top]
OCTOBER Inger will present findings from a 3-year observational study of architectural design teachers and students in action. The study set out to replicate Schon's seminal architectural education from the 1980s. It became clear as the work progressed that gesture was playing a pivotal role in design activity. Gesture has been largely ignored by design studio researchers, perhaps because it seems to operate below the threshold of conscious awareness. When studied in detail, however, ongoing design studio activity is found to rely on the intelligibility of gesture done in ‘architectural ways.’ This presentation will tease out these architectural ways of gesturing and ponder on the implications. Despite the
fact that most of the data collected explored facets of INGER MEWBURN holds a PhD from the University of Melbourne (2009), a Masters of Architecture (by research thesis) from RMIT (2005), a Bachelor of Architecture (Hons) (1997) from RMIT University. She worked in architectural practice for 8 years before becoming a full time academic, working in diverse areas including architectural design, theory, communications and research methods. Her architectural rendering and interactive digital art work has appeared in magazines and exhibitions around the world. Currently Inger is a Research Fellow in the School of Graduate Research (SGR) where she co-ordinates the On Track workshop program for research candidates, conducts research in the field of doctoral education and authors the Thesis Whisperer blog. [top] PAST
YEARS' PROGRAMS |
|






